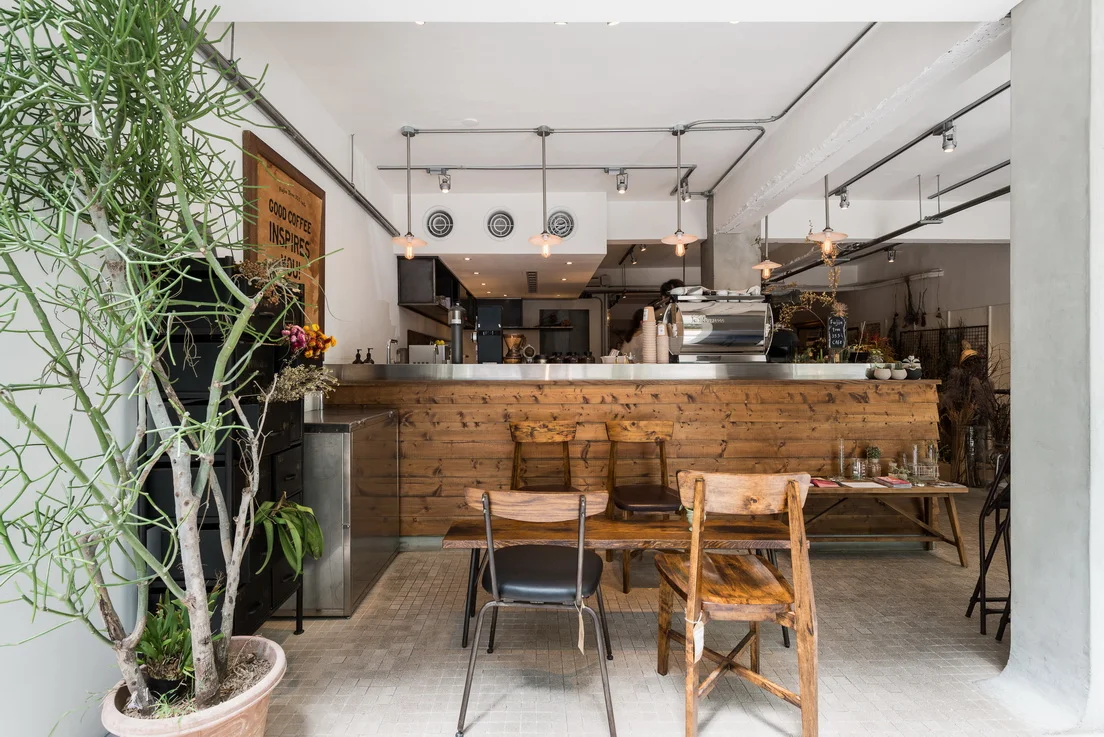
Fujin Tree 353 Cafe by simple kaffa
TOTAL FLOOR: 35P (115.7m²) PRINCIPAL USE: CAFE SHOP
COMPLETION DATE: 2013.11-2013.12 SITE: TAIPEI CITY
DESIGNER: SHIHCHIEH JENG
充滿自然綠蔭的富錦街,舒適閒散的氣氛,吸引兩側開設了許多風格選品店與咖啡店,為此街妝點出時尚格調的氣息。而由FujinTree355選品店所延伸出來的生活提案型咖啡館「Fujintree 353 Coffee」,位在FujinTree355隔壁,兩店如同姊弟店般,FujinTree355較為婉約雅緻,而Fujintree 353 Coffee帶著輕工業風格。有別此區異國情調十足的店面,這兩家店希冀融入在地性特色,共同營造出理想的台灣生活面貌,將街道的植栽、光線引入,拉近自然與人的距離,提供給大家一個可以自由聚會的庭院既生活空間。
其中,Fujintree 353 Coffee延續FujinTree355風格,加上男性元素,整體採用格調黒白、璞質水泥灰及大量的溫暖木質調,形成映照出美好生活的咖啡店。空間前方規劃為庭園休憩區及玄關區,中間左方為工作區,左方為樓梯區及花店選品區,後方則為座位區與廁所區。設計師以右側為空間的主軸通道,讓空間規劃動線明朗,光線可輕易通達至後方座位區,展現明亮舒適的休憩氛圍。
首先,敞開的門面,以大量的綠色植物連接著道路兩旁的植栽,加上灰色導弧的優雅階梯與地板,以及休閒長椅與圓桌,營造出戶外公園的氣氛;傾斜的屋頂採用特殊細紋玻璃,讓屋頂上的樹枝線條透過半透明的玻璃灑落,讓地面形成一張美麗的水墨畫。門面採用六片不鏽鋼門框、可互為交疊的軌道式落地窗,製造劇場感,根據不同開掩,形成不同表情;此外,重視細節優雅的設計師,更將每扇門窗中央以三根鐵棒的結構組合,創造俐落線條。門面後方左側為玄關區,延續戶外的綠與公園風格的長椅,加上西班牙灰色小磁磚、咖啡元素的海報,以及JS傢俱,帶入生活感。
後方的工作區則巧妙地利用樑柱做轉折,且採用木質、不鏽鋼及塑膠等不同材質,創造空間的層次感。吧台立面以松木實木片排成日式魚鱗板造型,打造自然璞質風格,側邊更以凹槽造型,形成具商品陳列功能的區域。上方特用白色塑膠質感的出風口,其圓弧造型帶來普普風格的趣味性與80年代航太的復古未來感。此外,出風口下方不鏽鋼材質的置物櫃,則讓空間加入輕工業元素。空間右側則為樓梯區,設計師採用粗細交錯的黒鐵,創造其優雅細節。樓梯口後方則利用其角落空間,打造店中店的花店與選品區,創造商業空間的多元性。
後方占整體空間百分之50的偌大區域為座位區。採用水泥、木質調打造出溫暖的餐廳風格。為創造空間的活潑感,設計師將座位區又分為左右兩區,左區鋪上柚木地板,採用復古造型的茶色沙發、導圓木方桌與鐵腳木椅,創造懷舊區域感;右方則用水泥嵌入木方格,形成豐富的地板圖騰,牆面貼上木夾板屏風,漆上白色以菜瓜布沾香蕉水來回摩擦,形成斑駁的自然風貌。值得一提的是,設計師於此區的細節部分下足了功夫,創造其空間設計深度。例如,於左側掛上彩霞玻璃的老燈,製造空間韻味。右邊圓形桌則於桌腳雕琢細節,其特殊的四爪腳以高跟鞋造型的鐵柱襯上可愛的亮球座底,可愛優雅兼具,店家還可轉動亮球調節桌子高度,頗具功能性。左方沙發上方更用斑駁油漆塗上褐色粗線,製造風格。後方廁所區則採用大量導圓的輪廓,創造緩和舒適的氣氛。
此外,設計師善用樑柱為整體加分。首先,將橫在天花板的樑與垂直的柱,採灰白相間的方式,製造空間玩趣。前方的柱更包成長方形,掛上牌招,如同一面可創造空間層次的牆,下方更兩側延展成弧形收尾,與Fujintree之F的襯線標準字體,相互呼應,創造細節質感。
Blessed with shades of green and relaxing atmosphere, Fujin Street has attracted many classy select shops and cafés to settle here, which in turn brings out an air of chic for the street. Fujin 353 Coffee sits right next to Fujin Tree 355 select shop. Yet unlike its sister store, which features sleek and graceful designs, Fujin 353 Coffee has an industriallook. Differentiating themselves from the other exotic stores on Fujin Street, the two storestakeon a local Taiwanese lookand, by introducing sunlight and plantsindoors, endeavor to ensure their customers a naturalenvironmentwhere they can stay and gather at ease.
Having more masculine elements compared with Fujin Tree 355, Fujin Tree 353 Coffee is basically presented with black, white, cement gray and warm woodtexture. In the frontal part of the space area garden lounge and the porch. Behind the porch, acafé bar counter is on the leftwhile the right part is reserved for the staircase and a flower select shop. The seating area and the restroom are in the back of the store. The main passage on the right side of the bar counter allows sunshine to flood in and go all the way back to the seating area, providing a bright, pleasant space for customers to rest in and enjoy a nice cup of coffee.
Sitting on the bench or beside the table in thefrontage with open view while admiringample green potted plantsand trees on the street, one may feel as if s/he were actually in a local park. When the sun shines through branches and the slanted ground glass roof below it, a fine ink wash painting of shadow appears on the gray ground.The sliding six-panel French doors are also distinctive. Each panel has a stainless steel frame and, as Jeng’sinsistence on every design detail, a line composed of three thin iron bars in the middle.No matter opened wide up or just a bit, even when they are closed up, the French doors could impress viewers with the stylish design.Right behind the doors is the porch. The natural design of the frontage continues here, yet with elements such as Spanish gray tiles, coffee posters and Journal Standard furniture, this space certainly has a lived-in feel.
The café bar counter area is cleverly defined by columns. On one side of the counter, a display case is placed in a specially-designed small sunken section.Solid pine weatherboard claddingenables the bar counterto form a plain, unadorned style. The white plastic air vents above the counter area introduce a retrofuturistic style, while the stainless steel wall cupboards below add industrial quality to the space. The right part of the store is the staircase constructed with black iron bars of varied radius. The little space behind the staircase was not left a waste, either. It was transformed into a flower select shop, which not only makes the whole commercial space more diverse but improves the appeal among customers.
Concrete and wood textures are applied to the seating area, making it a homely place to dine in. Taking up half of the whole space, the seating area is subdivided into two sides. On the left side, Jeng’s choice of teak flooring, retro dark brown couches, rounded-corner rectangle wooden tables and wooden chairs with iron legs creates a vintage atmosphere. Above the couches, a rough brown band was painted across the wall; two cobalt yellow antique lamps hung on the columns further enhance the effect wanted. As to the right side, concrete squares are braced with wood, forming a crisscross pattern on the floor. To the wall on the right plywood screens are attached, which, to be given a natural, weathered look,were scrubbed with lacquer thinner.The round tables on this side feature their fourfeet that each stands on one lovely metal ball. The height of the tables could be easily adjusted by rotating the balls. In the very back of the store is the restroom, where rounded corners could be seen everywhere, effectively softening the design.
Even the beams and the columns add a decorative touch to the store. All the beams were painted white and all the columns were painted gray. What’s more, the column in the middle of the frontage was shaped into a rectangular prism with its base extending in two sides, drawing elegant curves down to the floor. Looking from the outside, one would find this particular column amusingly resembling an upper-case F in serif typeface. With the sign of Fujin Tree 353 Coffee hung on it, the column itself became a witty metaphor for the café and the messages it tries to convey.
自然の緑溢れる富錦街には、いつも安らぎに満ちた雰囲気が漂っている。そのため個性派ショップが軒を連ね、いつ訪れても他の場所では味わえないおしゃれな気分を楽しむことができる。とりわけ目を引くのが、雑貨ショップ「FujinTree 355」とこれに並ぶ「FujinTree 353 Coffee」である。FujinTree 355は繊細でエレガントな雰囲気を醸し出しているが、FujiTree 353 Coffeeはそれに加え、少々インダストリアルなスタイルが作り出されており、まるで姉と弟のようだと捉えることもできる。周囲の異国風情と比較すると、ここは台湾独自の特色を表した、理想的な空間を醸し出すことを目指している。街道の植物と光を店内に引き入れ人と自然の距離をより近くすることで、庭空間と居住空間の絶妙な組み合わせに成功した。
FujinTree 353 Coffeeは FujinTree 355のスタイルを踏襲し、全体的なモノクロム感とセメント、大量の木材の使用により、男性的な仕上がりとなっている。入口の空間は足を止められる庭エリアと玄関をイメージし、中央の左側に作業台を、さらに奥には地下に降りる階段とフラワースペースを配置している。この空間のメーンアイルは右脇であるため、動線は明確であり、外からの光も奥の席まで届けることができる。明るく開放的なカフェ空間がここにはある。
大きく開いた状態の入り口は、富錦街特有の街道の緑や草木と一体化し、ベンチや丸テーブルがまるで野外空間を彷彿させる。半透明のガラスを斜めに張った屋根を伝わり、樹木が作り出す枝の影を床に映し、まるで美しい墨絵のように見える。六枚のステンレスフレームの腰窓は、開閉自由なつくりを以って、劇場のように表情を変えることができる。また毎扉の中央を支える三本の鉄棒は、明瞭な飾りであり、デザイナーのこだわりを垣間見ることができる。ドアの左後方は玄関として、ベンチや緑の巧みな配置と、スペインタイル、コーヒー空間のスピリッツを表現したポスター、ジャーナルスタンダードの家具など、居心地よくどこか懐かしい空間を作り出している。
柱で空間の表情を変えた後方の作業スペースには、木材、ステンレス、プラスチック等多様な素材を用い、各々独自の特色を与えた。カウンターの表部分は、松ノ木のシングルで葺き上げたため、自然なテイストが漂う。横部分は商品展示エリアとなり、空間を無駄なく利用することに成功した。上部排気口は白いビニール素材を用い、ポップの面白さとレトロな味わいを作り出した。下部のステンレス棚はインダストリアルイメージを添える。右側にある階段には太さの異なる黒鉄を見事に組み合わせ、上品な要素を持ち込んでいる。階段後方にある販売スペースは、フラワー&雑貨の展示を兼ね、多機能商業空間として成立している。
全空間の半分を占める客席エリアは、セメントと木材で作ったダイニング空間である。軽快な雰囲気を与えるため、左右異なるデザインを用いている。左側はチーク材のフローリング、レトロな茶色いソファー、木質テーブル、鉄と木材の椅子を用いることで、どこか懐かしいレトロな空間となっている。右側はセメント、木の目で綺麗に飾っている。壁には板のスクリーンを張り、その上に白いペンキとバナナ油の刷り込み加工を行うことで、わざと古びた感じを表現した。
デザイナーの工夫は至るところに見られる。霞ガラスの古いライトはより一層味を与え、丸いテーブルの足はハイヒールを造型した鉄柱で、可愛らしい光球のベースにより可愛くて優雅な魅力がある。この光球はテーブル高さの調整役もこなす優れものだ。ソファー上部にはブラウンのペンキでざっと太い線が引かれ、ラフな雰囲気が見て取れる。後方トイレには大量な古材を使って、落ち着いた優しい雰囲気となっている。
柱と桁を全空間のプラス利用にも、デザイナーのこだわりがある。まず天井の桁と柱にグレー&白にアレンジ、遊び心を表現した。前部分の柱を長方形に包み看板を掛けると、もう一つの壁のようにも見える。下の両脇が円弧に延長で、“Fujintree”の”F”のフォントと呼応し、繊細な質感を作り上あげている。
攝影photography / Ivan
文字article / Gem Cheng
Fujin Tree 353 Cafe by simple kaffa Facebook
























