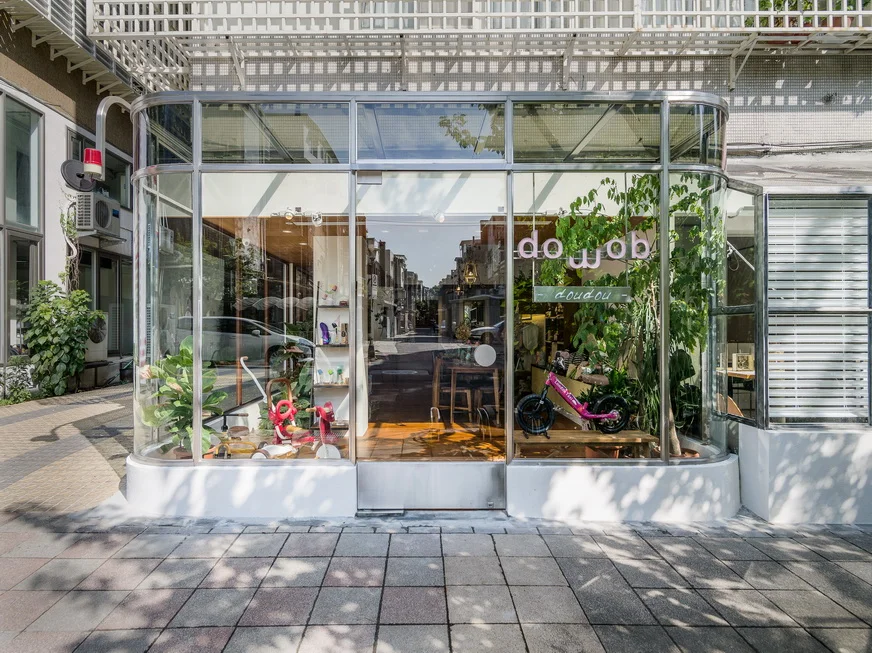
DOUDOU
TOTAL FLOOR: 15P (49.5m²) PRINCIPAL USE: BABY COLLECTION
COMPLETION DATE: 2014.5-2014.7 SITE: TAIPEI CITY
DESIGNER: SHIHCHIEH JENG + CHIUNGWEN CHANG + WENTING HSIEH
在台灣,隨處可見的嬰幼兒用品店,講求可愛溫馨形象,室內設計則大多走粉色或暖色系,空間充斥可愛玩偶或裝飾,主要為吸引嬰幼兒的喜愛,進而引導大人消費;少有主打大人及小孩共享的品味空間,融入大人的時尚風格,又不失孩童的活潑調性,讓親子皆可在其中找到其舒適的歸屬。位在富錦街一帶的「DOU DOU」,原即是一家強調質感及時尚的網路嬰幼選品店,今年欲從網路拓展至實體商舖,擴大對客戶的服務範疇及互動性,故委由鄭士傑設計師操刀,根據品牌的調性與客戶群,將15坪空間採白色、木質調,以俐落簡約的線條,與活潑實驗性的細節,打造出親子互動的生活美學空間。
本案是鄭士傑設計工作室首度擴大服務範疇,從客戶品牌的品牌CI、室內設計一併承接的計畫,故從品牌形象開始,他遂可完整掌握,將客戶的品牌精神貫徹至空間,做最大的發揮。本案空間位於地下停車場旁,有一個可獨立展示的L型門面,設計師故利用此優勢,將前方的牆面打掉,以玻璃質地包覆屋頂及門面,打造出有如溫室花園的意象,將富錦樹的綠意引進,更以大量植栽做呼應;地板也鋪上六角仿古磚,做出整體性;室外後方牆面更以白色德國STO塗料,創造斑駁自然的氣氛。
室內空間後方鋪上溫暖的柚木海島型地板,象徵室內起居區域,營造家溫馨。分為客廳區、書房區、吧台區、更衣室及廁所,讓商店不只是商店,而是生活質感展示所;且貼心顧客提供休憩座位及換尿布檯等設備,讓空間更具交流互動的功能。空間配置方面,設計師於前方客廳放置用大餐桌做為展示商品之用途,呈現其生活感及親近性,後方更擺上日本JS風格沙發,為提供顧客休憩聊天的座位區;右側牆面則為完整商品陳列處,前部分下方採用乳白、鵝黃、木色相間的矮櫃,作為收納使用,顏色及造型營造復古溫暖的情懷;上方則是小方格組成的陳架,每格皆有掛置一個棉麻垂掛簾,可製造陳列或隱或顯的玩趣;後半部上方為一個長方形的口字鏤空陳架,裡頭襯一個活潑的淡藍跳色,陳架延伸至下方則為造型俐落的人字型展示架。此外,左側的沙發前方也設有陳列空間,其老木背板最具特色,設計師將之漆白後,以砂紙沾去漬油刷除處理,呈現斑白的效果,讓空間顯自然舒適的氛圍。
書房區實為店長的工作台,規劃於沙發後方,家具全以木質調色營造穩重感;繞樑的吧台區,木色檯體鋪上為漾著水波紋的白色大理石檯面,帶來高雅格調;此外,設計師於空間後方的更衣室與廁所門緣漆上手感十足的白框,更以粉紫色壁面搭配芥末黃色、木頭色、鏡面門板,門板上方還有造型可愛的圓形冷氣孔,帶來俏皮可愛的視覺效果。
值得一提是,本案展現設計師將空間缺點變成加分優點的功力,針對空間無法拆除的結構樑,他用巧思創意賦予新生命。於天花板的部份,他將樑包起做成導圓的L造型裝飾板,特以柚木實木貼皮材質,與原本天花板的白,創造有層次的視覺效果,L造型裝飾板也使空間具有流動感及延伸性 ;此外,他更善用前方的結構柱,延長做成壁面,巧妙地隔出櫥窗空間,面外的牆面更採用插畫家VITA畫作,增添展示櫥窗可愛溫暖氣息。
另外,一向重視空間細節實驗性的鄭士傑,於本案也有展現新的巧思。他於空間左後方設計一連續窗戶,製造空間的縱身性與延展性,窗櫺的中間結構使用三角造型的非洲柚木柱,帶來細節驚喜,更創造光線變化的豐富性。此外,設計師將設計出的CI做成店招,用不銹鋼結構掛置於門面,白天看來是造型如音符般跳躍的粉紅字樣,與植栽搭配,傳達時尚可愛的花園意象;夜晚店招亮起LED燈,帶來輕透的微光,創造店面的溫暖表情,也可帶來集客力。
Most baby product shops in Taiwan seek to impress their customers with sweet, cozy atmosphere. In shops as such, pink colors or warm colors are usually used. It’s also common to see lovely dolls or decorations placed everywhere in order to cater to the babies, whose parents will then take out their wallets willingly. ButDOU DOUdecided to take a different tack. Located on Fujin Street, DOU DOU was originally an online baby product select shop featuring fashionable quality products. This year, with a desire to expand its service offering and to more closely interact with the clients, the owner launched a physical store and entrusted the design to designer Shih-ChiehJeng.Considering the brand’s tone of voice and the target customer, Jengchose to present the space with white, wood texture, smart and simple designs as well as other inventivedetails, making the 49.6m2store appealing not only to infants but also to adults, and thus creating a space perfect for parent-child interaction.
This case was different from all the other ones that Jeng had dealt with before. Apart from the interior design, this time he was also in charge of building the corporate identity of the brand. In other words, he was able to let his creativity run wild to bring out the best of DOU DOUbased on its brand philosophy. Taking advantage of the L-shaped façadeperfectly suitable for exhibition, Jengreplaced the frontal part of the store with glass walls and roof. The potted plants standing in the display window and the green trees on the Fujin Streettogether make the store look just like a refreshing greenhouse. The hexagonal rustic tiles paved in the front of the store add to the integrity of the design, whileto the exterior wall in the back, white STO coating was applied, bringing a touch of nature.
Jeng wanted to make DOUDOU more than a commercial space; that’s why in his design, the store is subdivided into several areas, including a living room, a study, a bar, changing rooms, and a restroom.The moment visitors step on the teak flooring that has a homely feel, they would immediately associate high life quality with the store.Furthermore, to create a more user-friendly shopping environment, a diaper changing station and lounge areasare provided.The living room area is in the front part of the store, wherea big dining table is settled for the purpose of displaying goods and a Journal Standard couchis on the left for customers to rest in. On the left of the table is a display shelf featuring its white backboard which underwent special processing.It was wet-sanded with cleaning naphtha, and the weathered looksuccessfully brings a casual air to the space. The right side of the store is virtuallyoccupied by display shelves. Along the bottom of the wall stands a row of retro wooden low storage cabinets with alternate colors of creamy white and light yellow. Above the cabinets there is a shelf unit and each compartment has a linen-cotton-blend cover, which could arouse viewers’ curiosity and evoke a playful mood. Following the shelf unitare a rectangle wall shelfwith a showy light blue backboardand a hanger rack fixed below.
The study area behind the couch is primarily the owner’s working area. Built around a column, the wood counter and its white marble countertop with ripple pattern cannot be more soothing and stylish.In the back of the store on the pinkish-purple wall, there are three doors respectively painted mustard yellow, made of wood and embedded with a mirror, each with a white frame painted by hand. Above the doors that lead to the changing rooms and the restroom are specially-designed air vents.With all these elements together, the wall itself forms a picture delightful to the eye.
Jeng is an expert at turning the stumbling stones into stepping stones, which is manifest in some of the most note-worthy design ideas in DOU DOU. For example, he covered the structural beams with an L-shaped teak veneer ceiling panel, which, against the white ceiling, not only createsvarying levelsbut contributes to the fluidity and the extensiveness of the space. As for the structural column, it became a part of the partition that effectively separates the display window from the interior display space. On the side facing outward, illustrator VITA’s drawings give the window an even more lovable look.
Visitorsmay admire still other intriguing thoughts that came to Jeng as heexperimentedwiththeideasondesign. To name a few, a bank of windows on the left side in the back of the store gives the space a sense of depth. The frames composed of African teak triangular prisms are not onlyinnovative but change the angle of incoming light at different times. Moreover, the stainless steel sign hung in the display window was made according to DOU DOU’s corporate identity. During the day, the pink letters of the sign are just like musical notes dancing above the potted plants, projecting the image of a classy garden. While during the night, the LED lights in the sign gently shine through the window, which conveys a welcoming atmosphere and thus draws more attention from potential customers.
台北にはどこにでもあるベビー用品店。子供の興味を引くため、普通は子供に好まれる可愛らしさを主要イメージとし、ピンク等暖色系を基調にした店内に、人形や飾り物であふれる、というのが一般的なベビー用品店の店舗デザインとなっている。子供だけでなく親に対しても同時に魅力を訴える雰囲気を持つ店というのはあまり見られない。富錦街エリアに構える「DOU DOU」はもともと高品質かつお洒落な商品を厳選することにこだわった、オンラインベビー用品セレクトショップ。増え続ける顧客のニーズに合わせ、また顧客とのより直接的な関係を築くため、2014年販売店舗を開くに至った。ブランドが求めるイメージやターゲット顧客層をもとに、鄭士傑はこの15坪の空間に、まったく新しいベビー用品店のコンセプトを創造した。白と木質調を中心に仕上げ、無駄を削ぎ落としたラインで大人向けのお洒落な雰囲気を醸し出した。実験的でありながら、子供にも気にいられる遊び心あふれる場所、親子ともに楽しめる空間を創り出した。
今作はCI(コーポレートアイデンティティ)のデザインをも請け負った、鄭士傑にとっての初と作品となった。商業スペースデザインにあたり、まずはブランディングイメージの構築から着手し、これを理解した上で最大限に空間に落とし込むことに注力した。隣接する住宅空間の駐車場傍に位置する店舗は、L型に開かれたその店面を生かし、元来の壁を取り払った後、ガラスの屋根、ファサードを作り出すことで、外部から楽しめるディスプレイ空間として活用した。その様子はまるで温室・植物園のようであり、富錦街の緑を店内に引き込むばかりでなく、店内に置かれた植物達とも互いに呼応し合いながら、緩やかに外と内とをつないでいる。このディスプレイエリアには六角形の伝統的な磁気質の床材を使用、外壁にはSto塗り壁工法を用いることによって、全体としてナチュラルな風合いを生み出すことに成功している。
奥の商業スペースには家庭的で温かな雰囲気を生む柚木のフローリングが用いられた。居間、書斎、カウンター、更衣室、トイレと分けられた店内は「店」としてだけでなくライフスタイルを提案する場所として「家」としての趣を感じる場所である必要があった。休憩スペース、オムツ交換台などの設備も備え、顧客に喜ばれる、ふれあい空間が出来上がった。商業スペース手前には、大きなダイニングテーブルを配置、ここを商品のディスプレーに用いた。またジャーナルスタンダードのソファーがくつろぎ空間を演出している。商品の陳列棚にはミルキーホワイト、ライトイエロー、木質系の色形ともにレトロなものが用いられ、上方の棚のブロックには麻地のブラインドが掛けられた。壁に掛けられた細長い長方形のウォールシェルフの内側には淡いブルーが用いられ、その下にも人の字型のあくまで簡素なディスプレイが取り付けられている。ソファー前方につくられたディスプレイの背板もペンキ塗り+サンドペーパー加工を施し、白色の斑模様が独特な雰囲気を作り上げている。
書斎エリアは店長自らのワークデスクであり、ソファーの後ろ側に位置する。ここでは重量感ただようウッディな家具が選ばれた。アイランド型のカウンターには、木質系の板で囲まれた台脚と波紋模様の白色大理石の背板が用いられ、高貴な雰囲気を醸し出している。薄紫の奥壁に見えるマスタード色、木質及び鏡面の3つの白枠を持つ更衣室やトイレのドアは、上方に取り付けられた円形の通気口も含み可愛らしいデザインとなっている。
空間の欠点を最大限に活用したデザイナーの腕も特筆すべきである。構造上の問題で取り払うことのできなかった梁柱を上手く生かすことで、新たな生命を吹き込んでいる。シーリング部分の梁に柚木柄の板を貼り付けることで、白地天井と対比できる流動なL型のラインを生み出した。また店内手前側の柱に、連続的な壁を加えることにより、外部に対するディスプレイ空間、そして室内空間の二つを巧みに作り分けた。外壁にはイラストレーターVITAの愛らしく朗らかな絵が描かれている。
空間に伸展性を与えるようにして後方へと連続的に続く開口部。窓枠中間の構造部には三角型のアフリカ柚木柱を用い自然光に変化を与え、空間にさらなる表情を与えるものとなっている。またウィンドウディスプレイエリアに置かれたのはデザイナーが自ら手掛けた看板がある。日中は植栽に戯れる音符のように陽だまりの中で飛び跳ねているようなピンクの文字、夜には内部のLEDによって辺りを照らすとともに、店のぬくもりを外に伝える。昼夜異なる表情を併せ持つ個性的な看板には、ディテールまでこだわり抜き実験を重ねる、鄭士傑の精神を見て取ることができる。
攝影photography / Ivan
文字article / Gem Cheng













