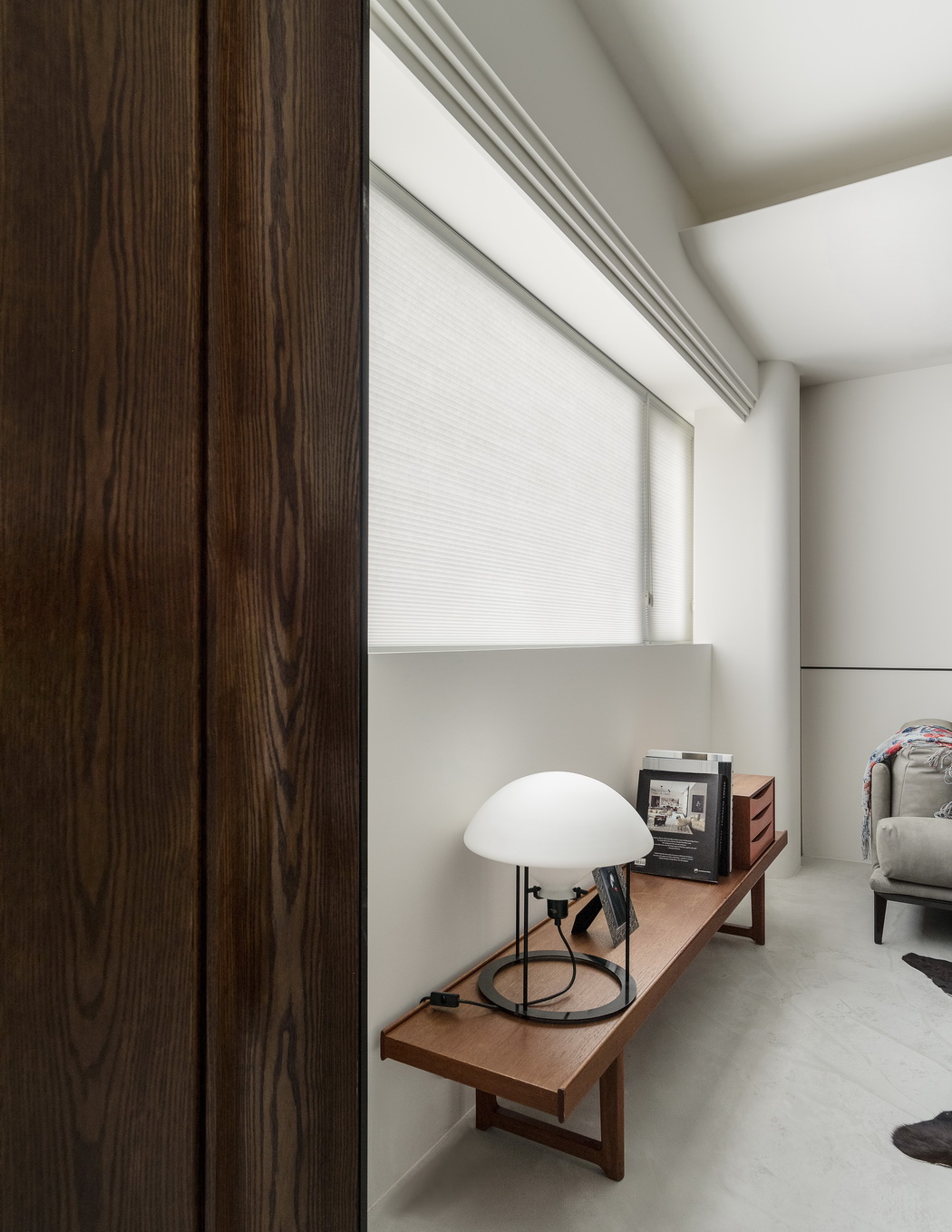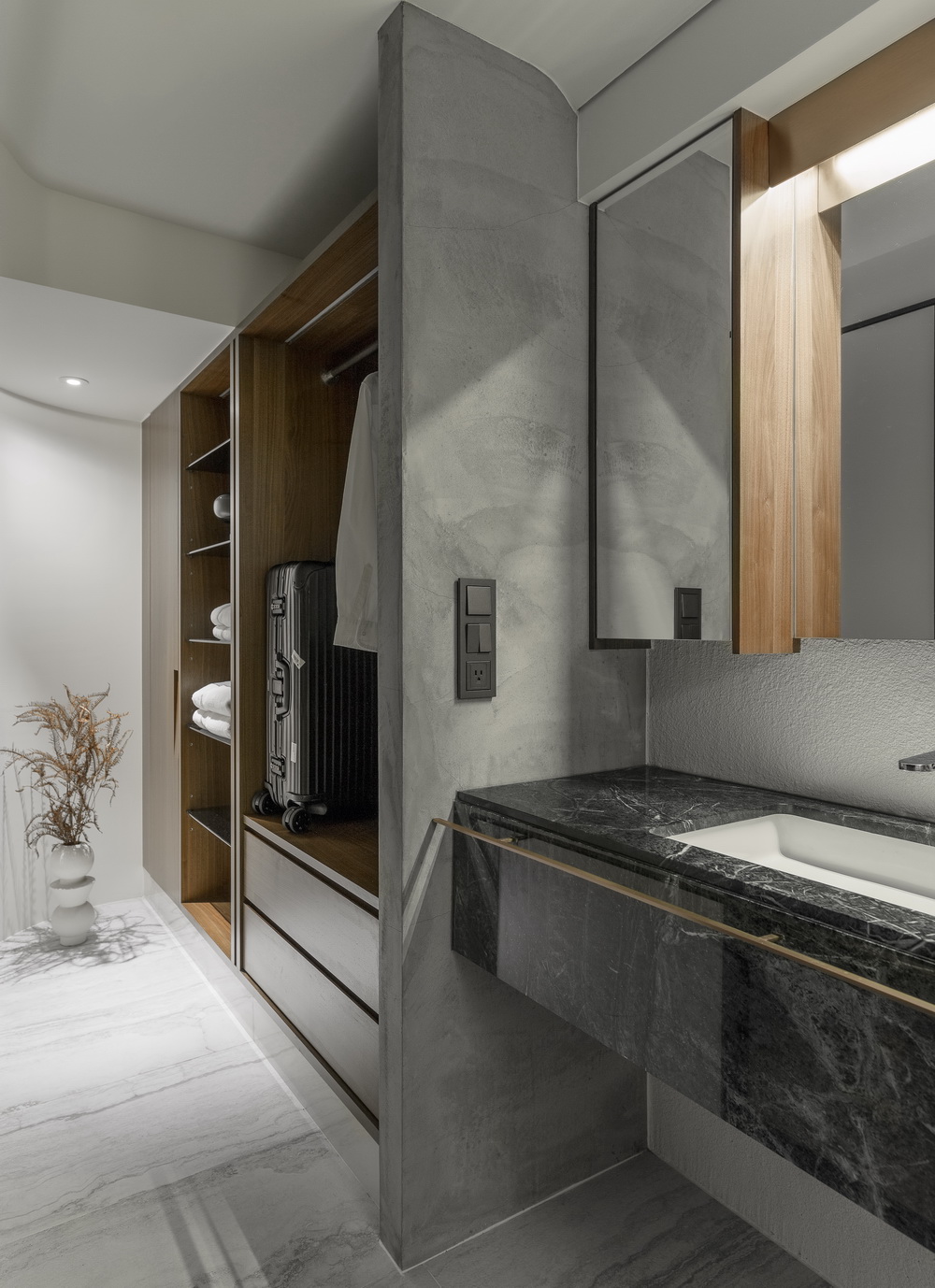
C Apartment
TOTAL FLOOR: 16.4P (54.2m²) PRINCIPAL USE: RESIDENCE
COMPLETION DATE: 2016.12-2017.2 SITE: TAIPEI CITY
DESIGNER: SHIHCHIEH JENG + BAIJHAN CHIH
用雕塑的手法,或摺疊、或綿延、或轉折、或斷裂,細膩揣摹出時光的模樣;於靜止視覺中,觀者心底的律動仍流洩不歇。Jsc studio以線面、方圓、動靜、光影對比關係,拓展思考空間的維度,刻劃出優雅雍容的敘事篇章,讓每一個角落流轉細節,點亮藝術性的亙古靈光。
原三十幾年的住宅空間,在Jsc studio重新規劃下,賦予典雅的新形象:引用建築的復古語彙,脫去了繁雜雕飾符號,並與現代自然材質結合,精煉出經典而簡約的個人主義住宅風貌。
起居室整體以純白為基調,予人開放明朗的生活氣度,更以融入各種如紙雕藝術包覆摺曲的變化線條:天際巨大渾圓若水滴的裝置藝術作為主角,輔以書頁層次的窗台摺疊飾版、內凹弧形溫潤的鋼烤木座,以及或大或小的圓柱體,讓光影、材質刷色,塑造空間的奇異性,同時揉合出耐人琢磨玩味的經典藝術意蘊;整體氣氛乍看理性莊重,卻由一側上揚的天花飾板,創造活性,如一枚唯美細膩的薄翼,以飛翔姿態,輕輕托起空間的下沉氣氛,化為純真無邪,共構出諧和幻美的畫境;此外,空間內更擅用帶有穿透感、反射性材質,如鏡面、黃銅與大理石材等素材,來串聯起視覺的流動感,引導出生活的律動節奏。
文藝復興詩化的吟唱情境,融入簡單幾何表現形式,為浪漫氛圍制定了明確的現代風格:採用溝縫、切角段差手法,讓室內由水平重疊之不同軸線,俐落切割出巨大的面,框架出一幅幅日常美好的端景:部分牆面,更將方的比例,居下三分一切割,營釀出沈穩寧靜的生活況味。此外,更採用各種飽滿的圓弧線條:包覆性的導圓隔間、天花及圓柱,來對比各種陽剛果決的方形飾線,更給予母性包容的情感厚度,交織出陰陽並蓄的空間氣度。
Jsc studio打造的現代簡約美學,主要是為此小坪數個人主義宅之個性舖成;空間佈局,也從個人的生活機能及動線思考。結合餐廚的起居空間,利用大面窗帶入明亮採光及無阻的視動線,創造寬大舒適的生活尺度;以白色基調、黑色飾線及木色等色彩元素、巧妙隱沒於空間內的電視櫃,兼具收納功能,亦能彰顯乾淨簡煉的生活質感;可作為交際餐桌及料理中繼站的長吧台,不但具備使用機能,更有圈化生活場域的代表性。
臥室採用單向鏡、冰柱玻璃等素材隔間,保留住戶生活隱私,亦營造空間穿透性;靠近大門的落地式半反射玻璃,更可作為屋主出門前服儀的穿搭鏡使用。對應臥室、跨越廊道的空間,為乾濕分離,作為浴廁、衣物收納功能使用,讓居住者起床後,以流暢的動線,進行盥洗、更衣步驟;同時,讓臥室保留完整休憩睡眠機能。兩側獨立空間出入口,皆以日式大片拉門設計,展現氣度;俐落的橫向軌道開關,不受開闔幅度影響,提昇使用坪效,為小坪數的住宅節省空間,亦能創造室內的豐富表情。
By using the sculptural techniques of folding, extension, bending, or fracturing, the look of time delicately depicted. The heart rhythm of the viewer continues despite the motionless vision. Jsc studio made contrasts among lines, shapes, movements, as well as lights and shadows to expand the dimension of pondering spaces. The elegant narrations circle every corner and illuminate the artistic insights.
Jsc studio blew a new life into the 30 years old building by adopting the vintage ideas while eliminating complicated decorations and symbols. The combinations of modern and natural materials produce the classic residence of simplicity and individualism.
The white-based living room provides a bright atmosphere. Paper arts are used to cover the curving lines: the giant installation art of water-drop as the main character, associating with layers of folding boards at windows. The inwardly curving piano painting wood frame, big and small cylinders create the uniqueness of this space with lights, shadows, and different materials. The solemn design features with wing-shaped ceiling plaque bringing out the cheerfulness. The flying wings ease the stern ambiance in the room and construct the environment of harmony and aesthetics. In addition, the transparent and reflecting materials such as mirror, brass, and marble surfaces are used to create the flow and the rhythm of life.
The chanting scenario of Renaissance is displayed in the form of simple geometry. The romantic feel is hence defined with specific modernism. The seaming, cutting, and gapping methods allow horizontal and vertical axes to form a giant surface of superb life. Parts of the walls were separated in one-third ratio to create the calm and quiet sense of life. Furthermore, the curving lines, such as the covering rounded compartments, ceilings, and cylinders, are made contrast with the squared decorative lines granting a profound emotion in the inclusive space.
The minimal design adopted by Jsc studio is suitable for this small and personal residence. The arrangement of layouts also focuses on personal living and traffic flow. The living room is combined with dining area and kitchen. Big windows provide bright lighting and unblocked sight for a larger and more comfortable sense of space. The white-based black and wood colored TV cabinet with storage function is cleverly hidden in the space, bringing out the simple but refined life quality. Long bar counter serves both as dining table and food preparing area, highlighting the specific living zone.
Materials such as one way mirror and icicle glass are used to preserve the privacy of the residents while maintain the openness of this space. The semi-reflecting glass wall at door can be used as mirror as well. Across the hall, is the separate bathing and grooming facility with clothing storage room. The residents can freshen up and then change clothes smoothly following the arrangement while the bedroom maintain its sole function of resting and sleeping. The Japanese sliding door are used for the entrances on both sides, the sliding door spares more space than regular door hence the use of room is more effective.
攝影photography / Ivan
文字article
中文/ Gem Cheng
English/ Min Pan

















